holloway remodel

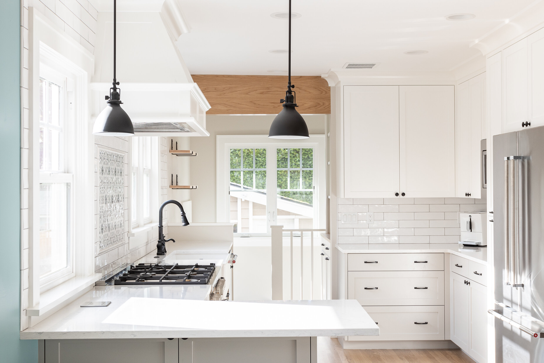
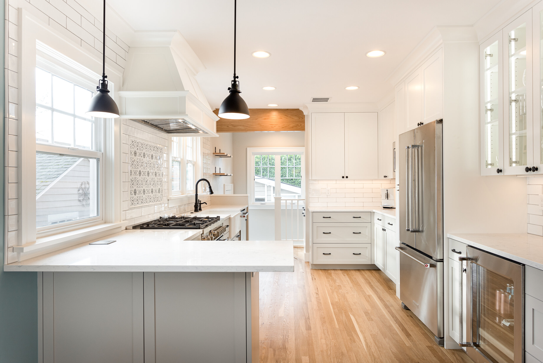
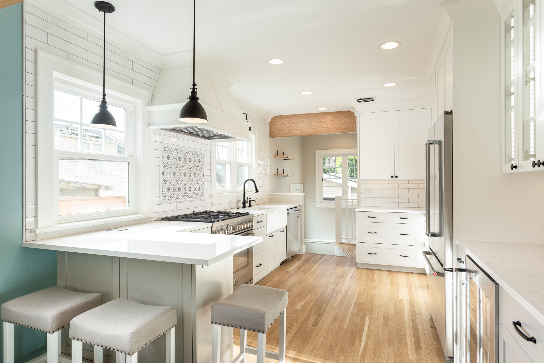
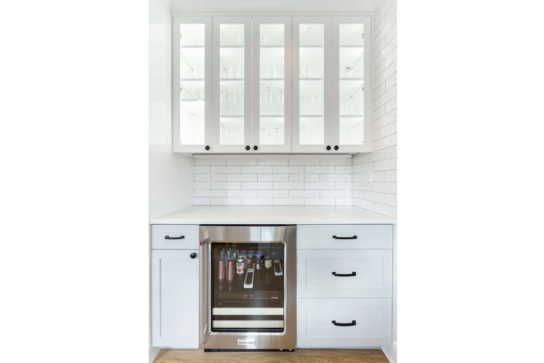
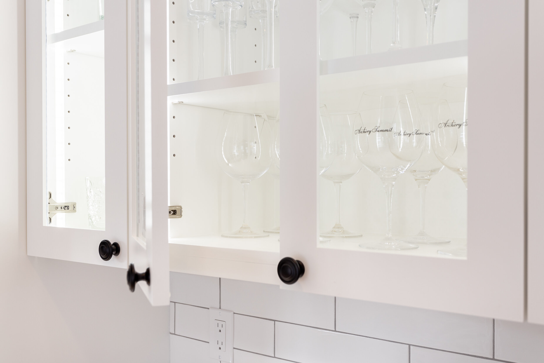
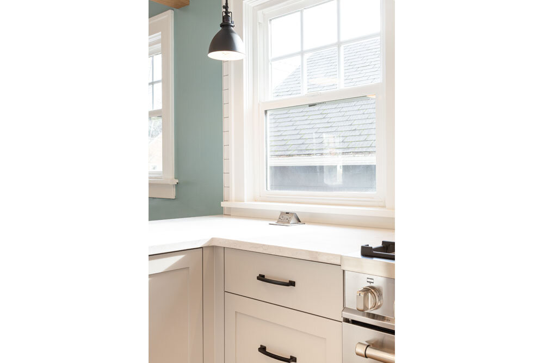
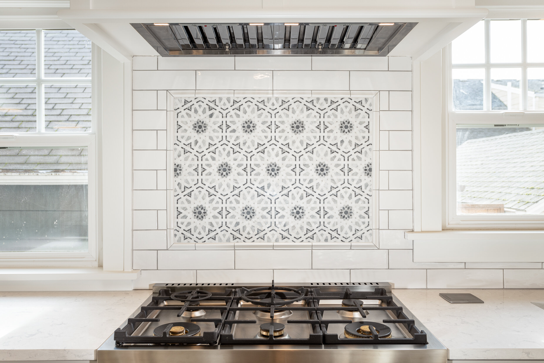
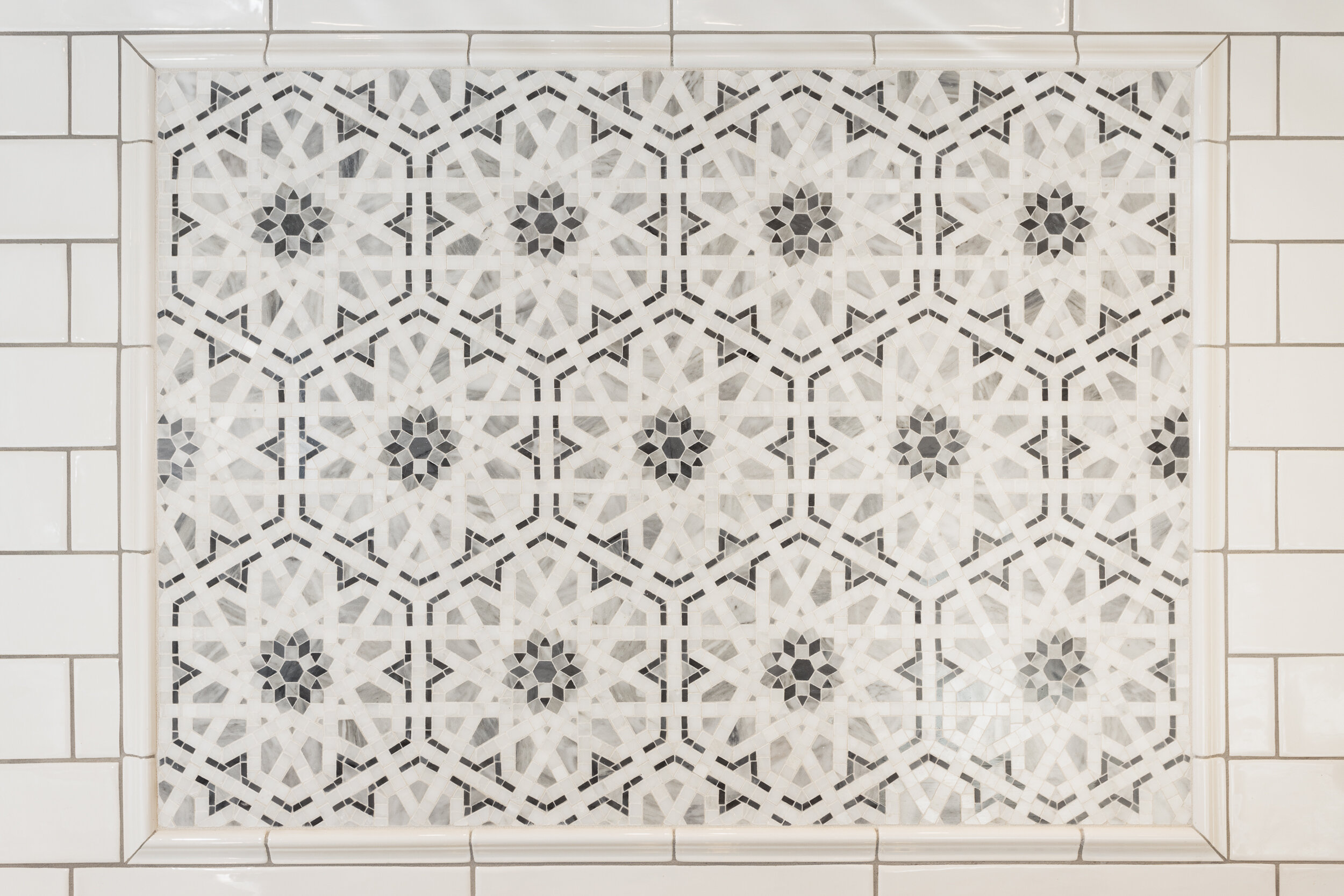
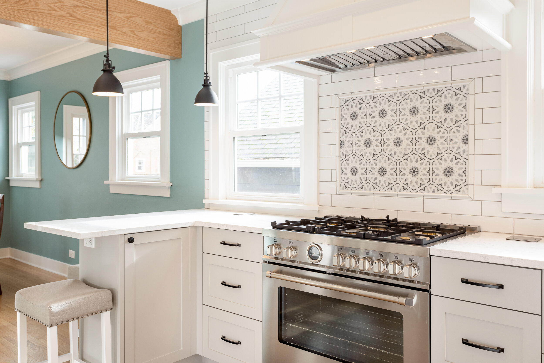
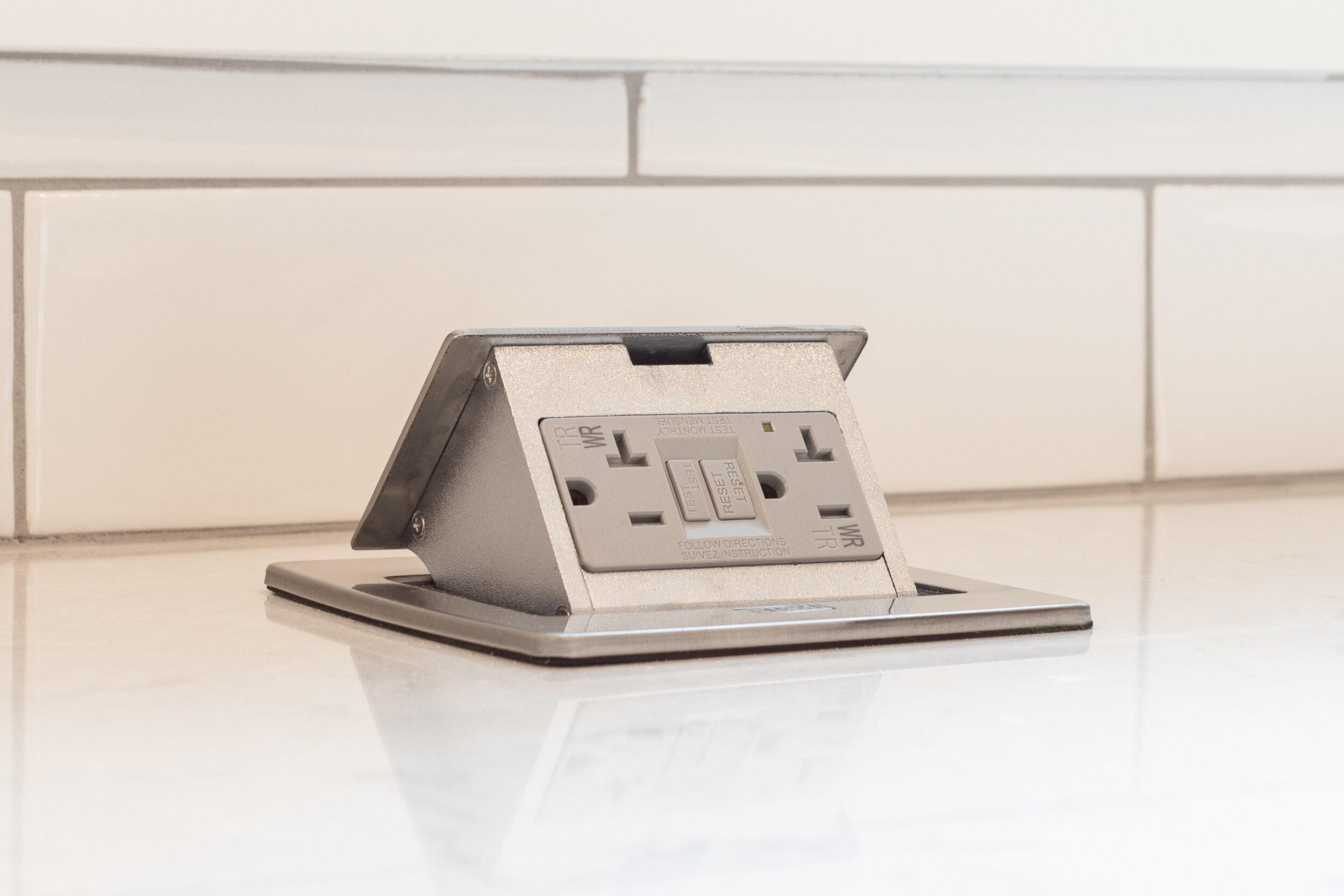
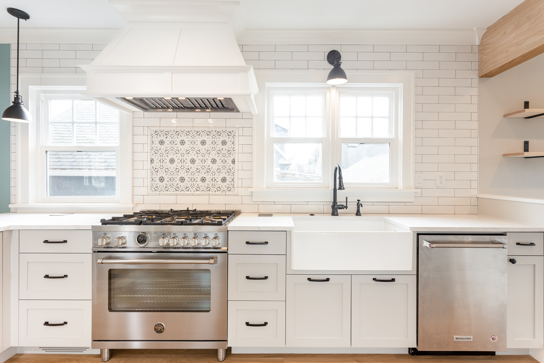
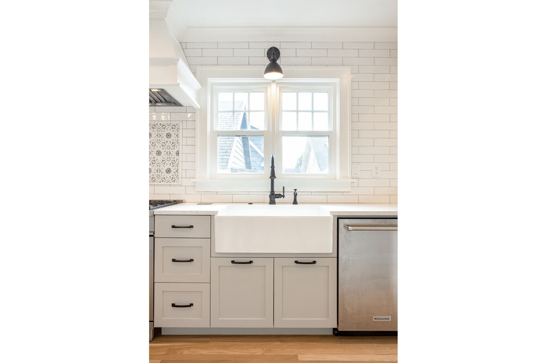
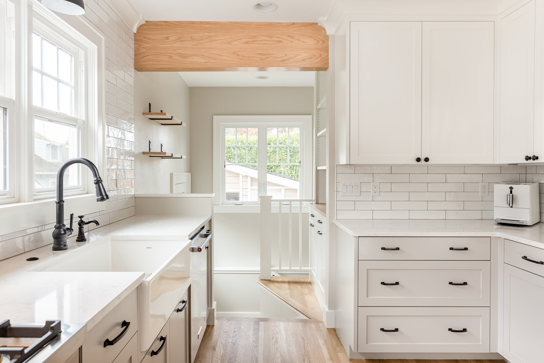
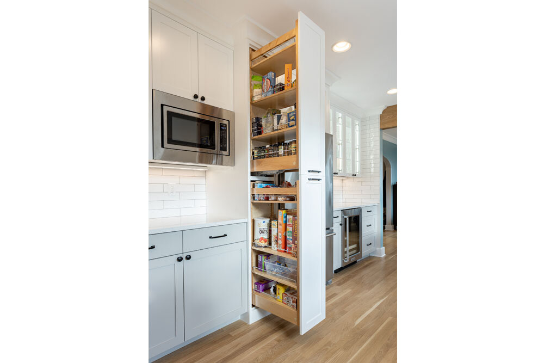
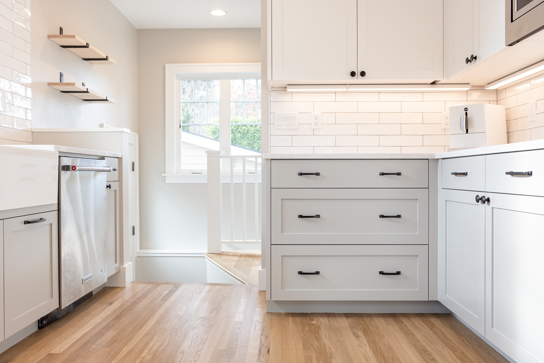
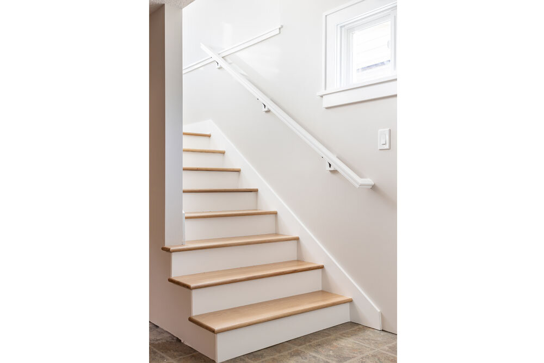
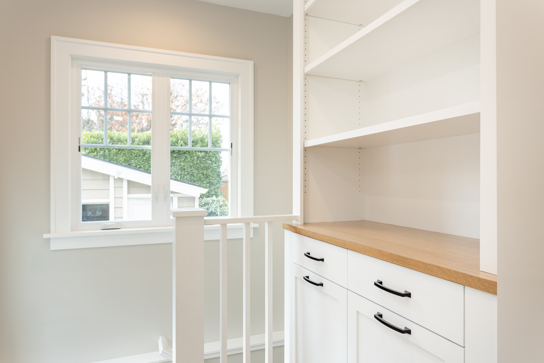
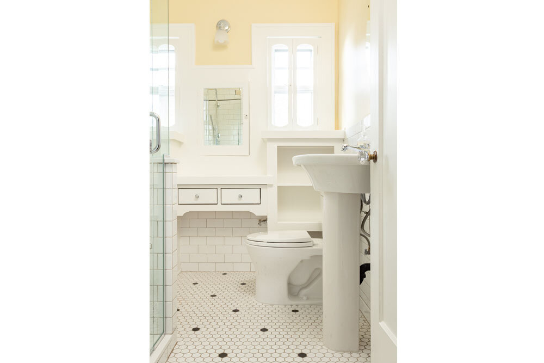
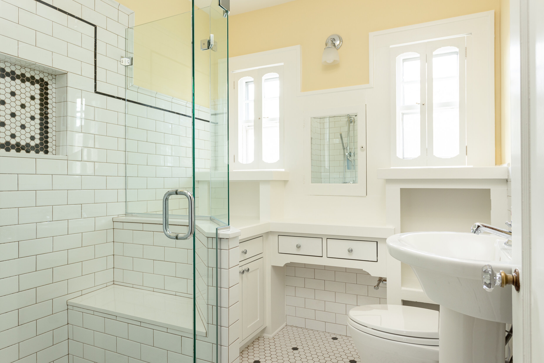
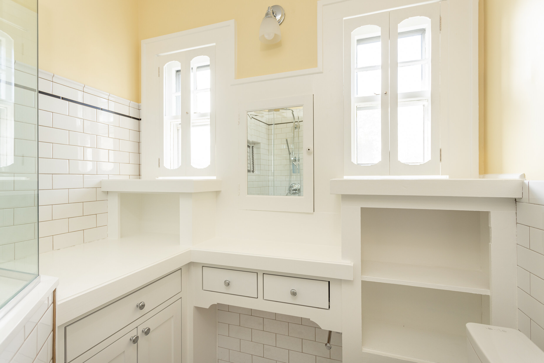
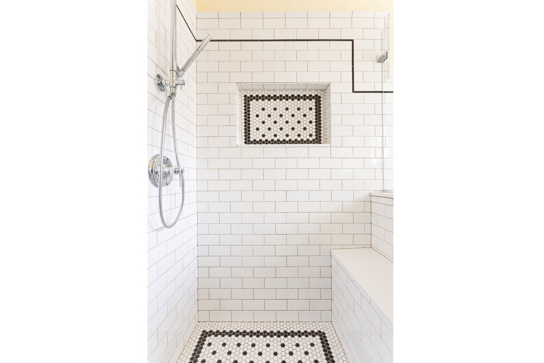
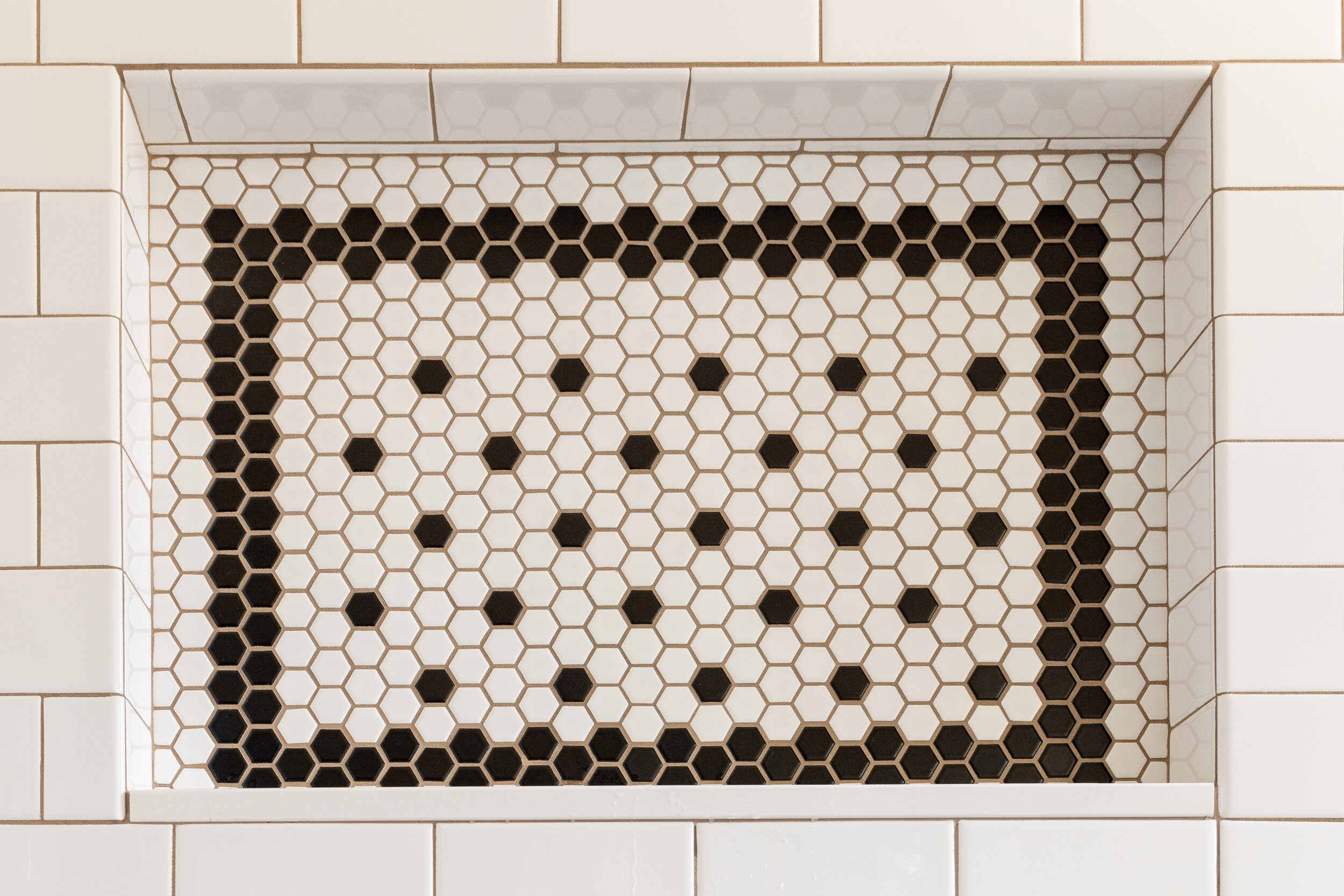
Architect/ Design: Kidd Panoscha Architecture and Design
Project Manager: Toby Turtura
This project came about as a word of mouth recommendation with the client already having plans and materials specified. For the kitchen remodel we opened up the wall to the dining room adding a new structural beam to support that opening. Another existing door to the back landing and staircase was also opened to give the space an open feel. As always our custom cabinetry flows seamlessly throughout the space. The existing basement stairs were very typical of 1920's era houses being steep and a very low headroom. The clients wanted this improved as they use their basement regularly. We were able to achieve a code compliant staircase by encroaching into the adjacent bathroom which required a partial remodel to this space as well. The original bathroom had a tub which we replaced with a tiled, walk-in shower and we added cabinetry and modified the existing cabinets to conceal the encroaching stairwell.









