renner remodel
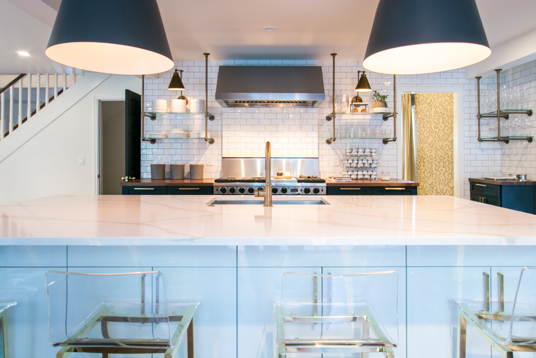

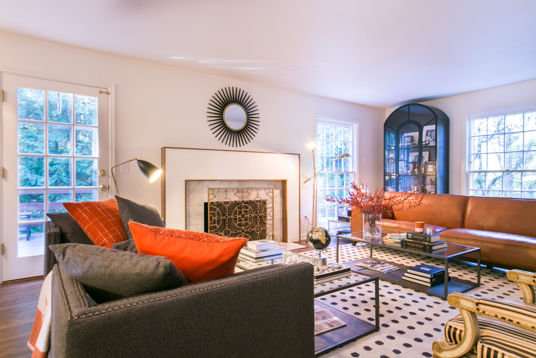
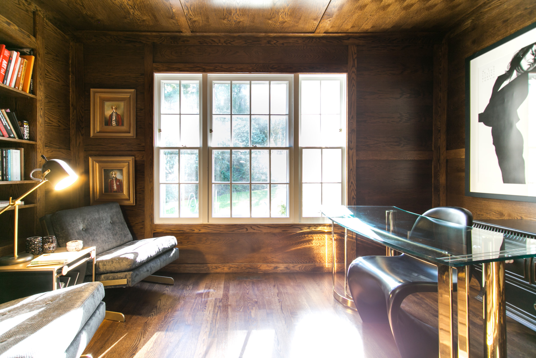
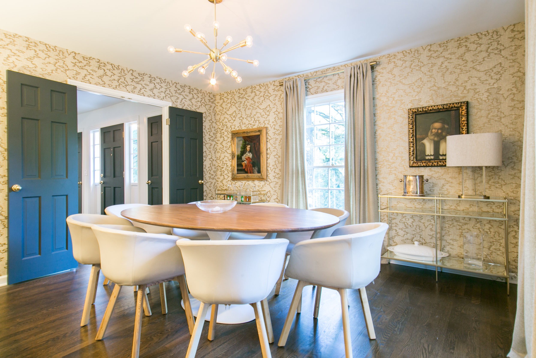
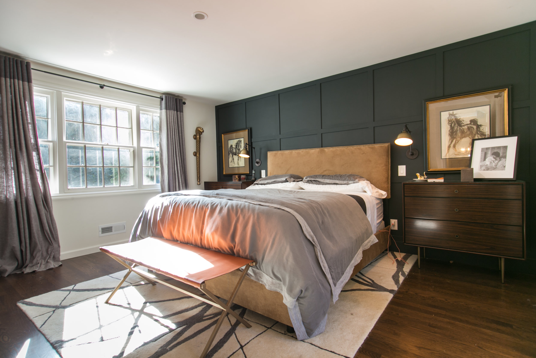
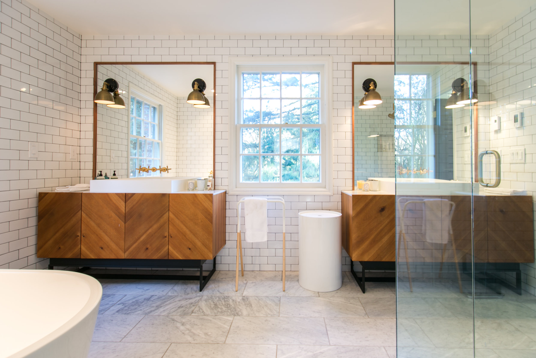
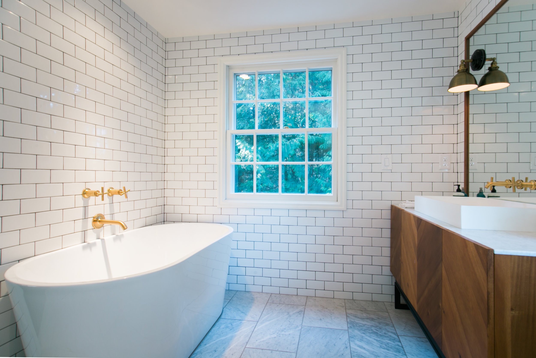
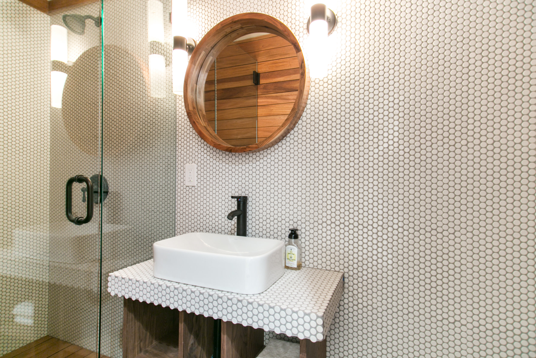
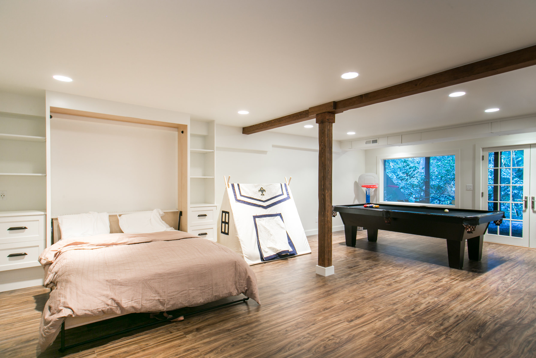
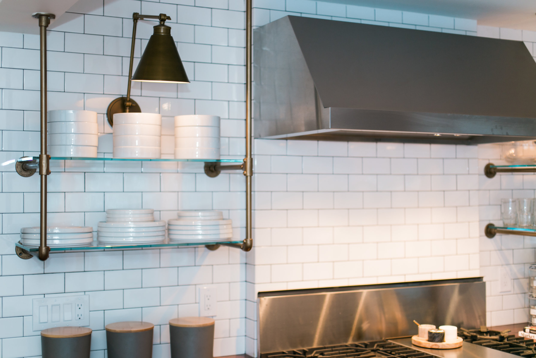
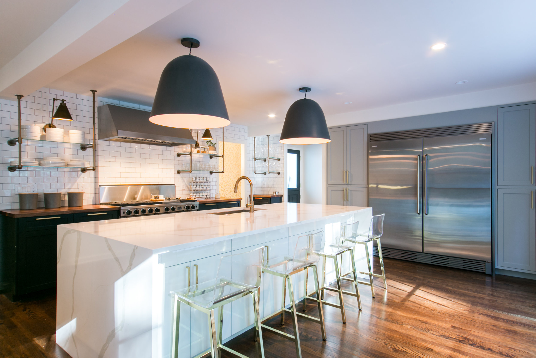

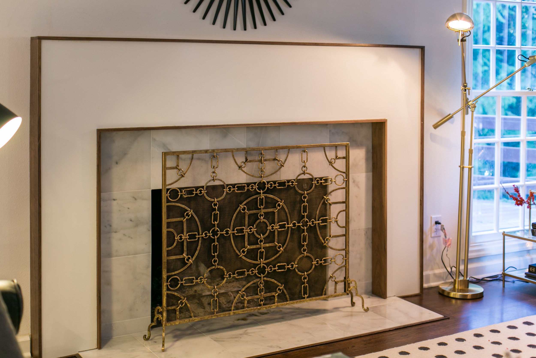
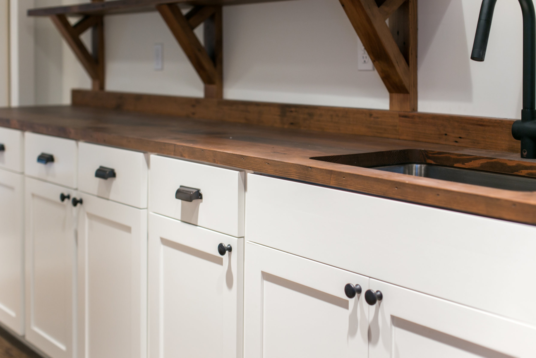
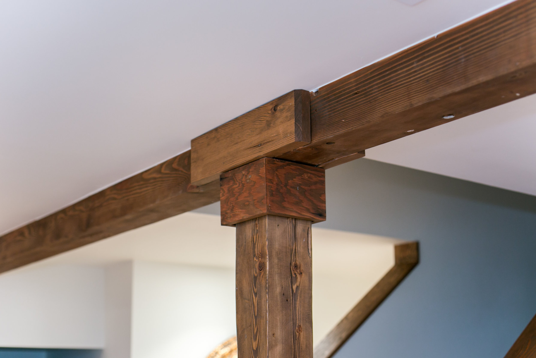
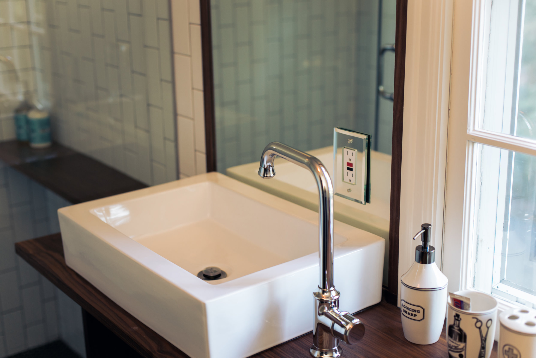
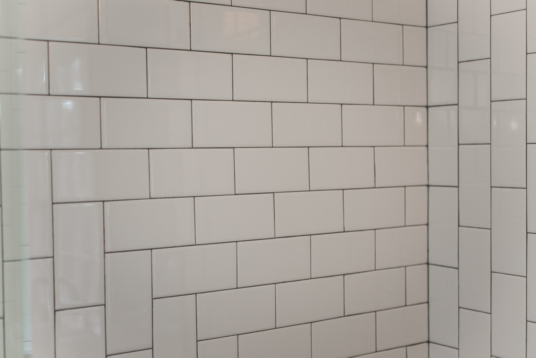
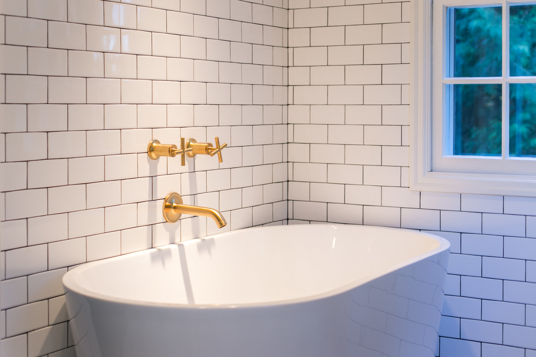
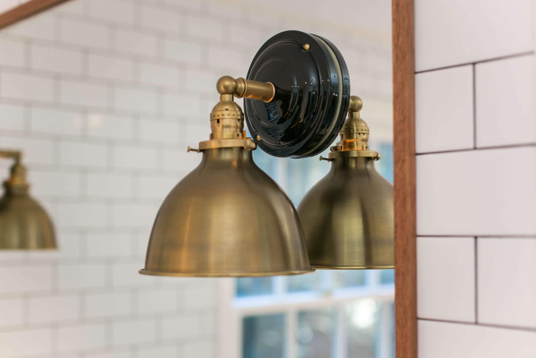
Designer/ Architect: Client, Clarkbuilt, Inc
Project Manager: Alex Briggs
Cover Story Feature: Gray Magazine
This is an entire house remodel to a classical colonial SW Portland house. The client randomly found us through a friends social media and called us in for cabinetry bid/ consult. At the first meeting it seemed more appropriate to the client to use us for the entire remodel project. For phase one the kitchen and side entry were reconfigured with walls being shifted and structural beams added to open the space to the family area and isolate the laundry/ mudroom. The upstairs living quarters were slightly reconfigured to accommodate a massive walk- in closet in the master. Two bathrooms upstairs and one half bath on main floor were completely remodeled. Every square inch of the interior of the house was touched: new kitchen, oak paneled library, dining room, staircase and railings, living room fireplace, etc. All the custom carpentry, cabinetry, and tile work were done by Clarkbuilt as well.
For phase two we went down into the basement to remodel that space. The half bath down there was converted to a full bath with custom mahogany paneling and penny round tiles lining the entire space. A small kitchenette and living area were completely redone with a murphy bed, entertainment unit and salvaged wood details throughout.
The clients themselves are very meticulous and great directors with the designs and material selections. There was not one detail drawing for anything and the final product shows an exceptional example of what can come with good collaboration, communication and tremendous trust.









