carr remodel

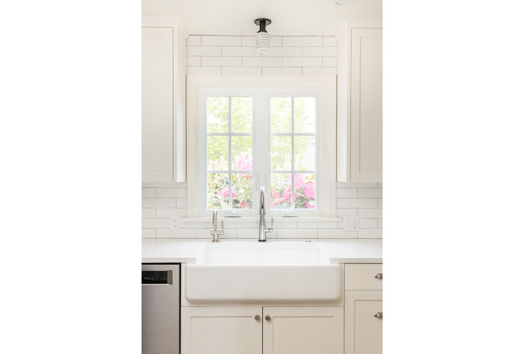
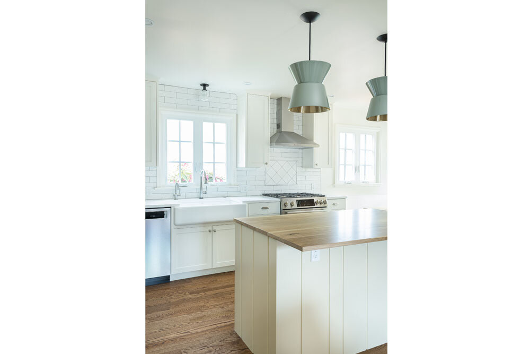
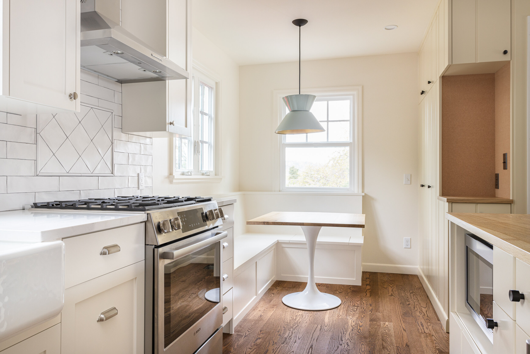
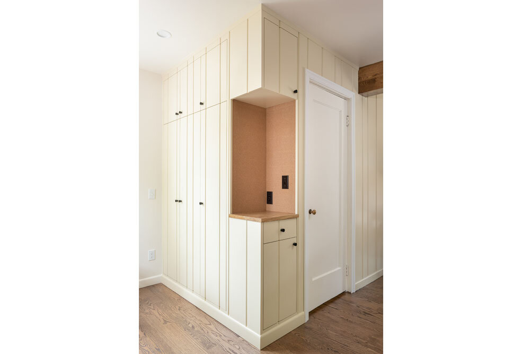
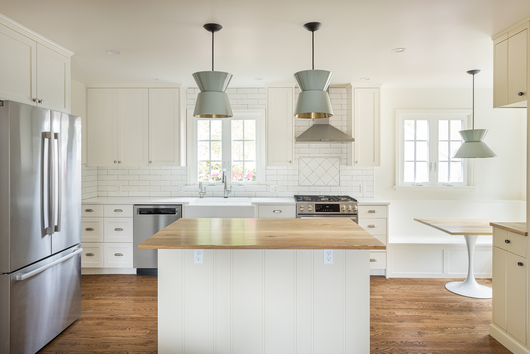
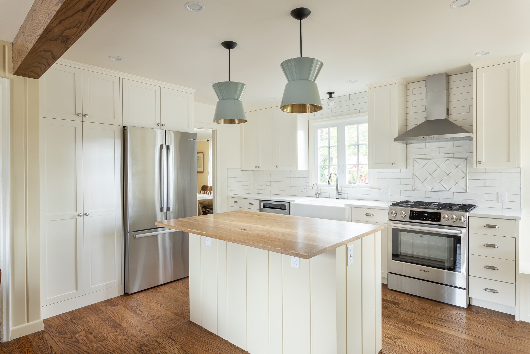
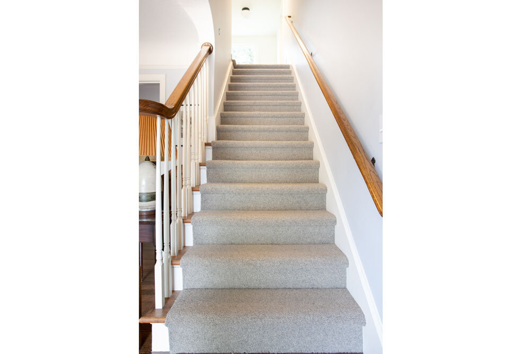
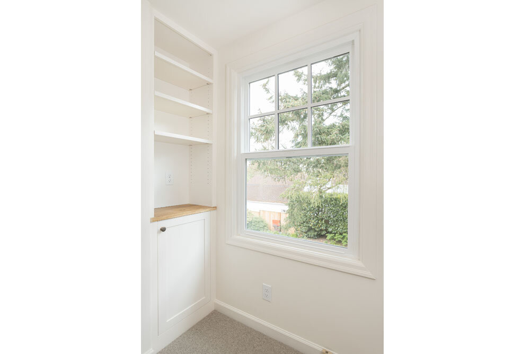
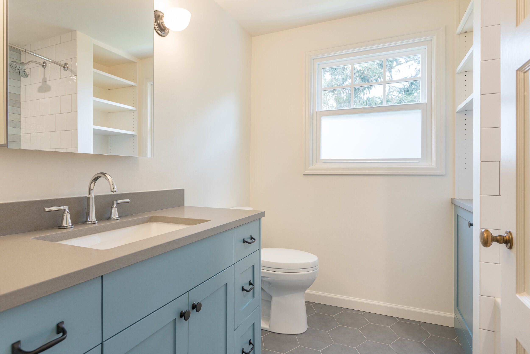
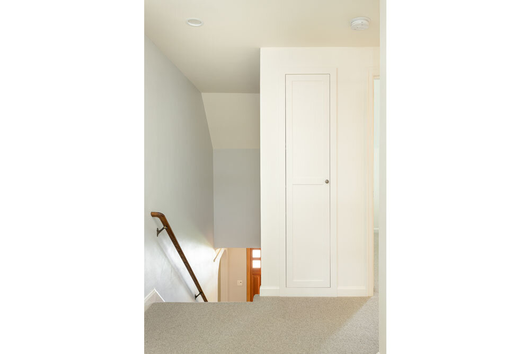
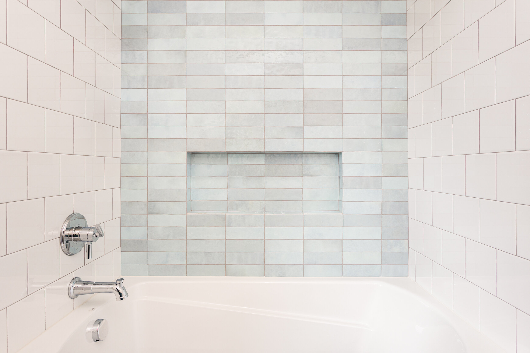
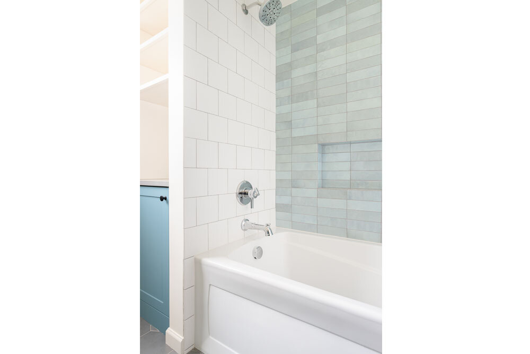
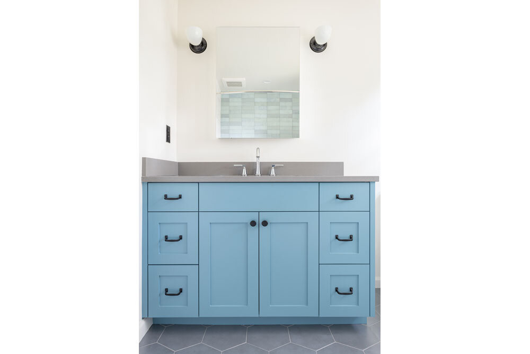
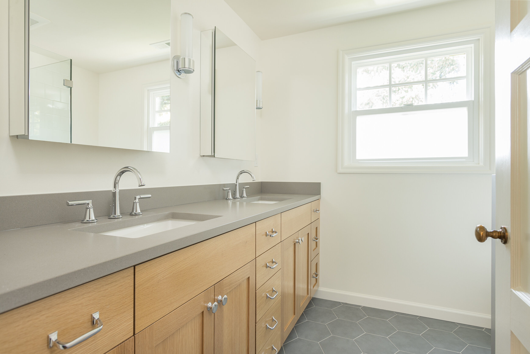
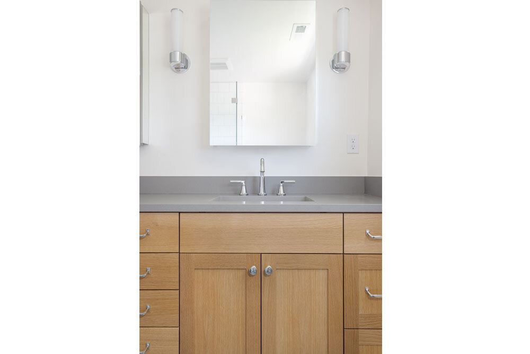
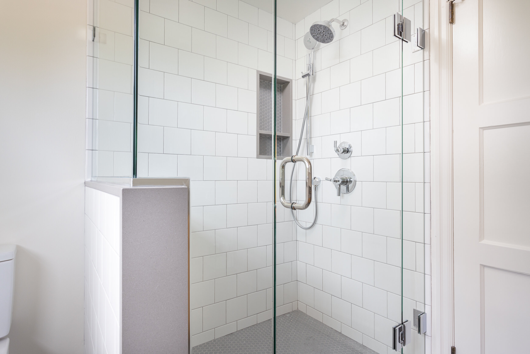
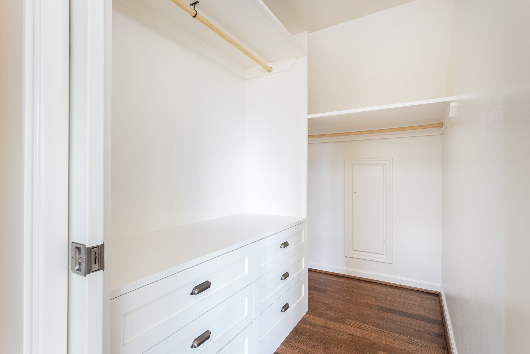
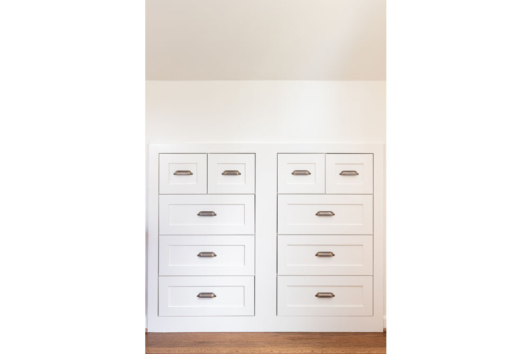
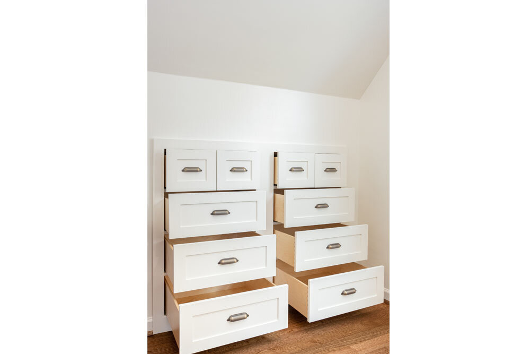
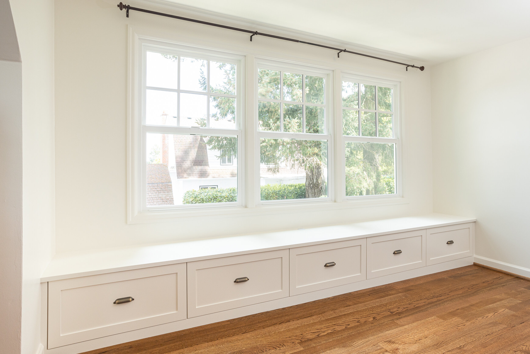
Architect/ Design: Kris Celtnieks/ Clarkbuilt, Inc.; Client
Project Manager: Toby Turtura
This could be one of my favorite projects in how much the actual livability and performance of the house were improved. For starters we did a major full gut remodel to the kitchen. The existing layout of the kitchen was quite useful for the clients but all elements were dated and required a full gut for an appropriate remodel. Along with high quality, long lasting materials and craftsmanship, we added the desired formal sitting area with built-in corner nook with bench storage and appropriate table to accommodate 4-6. Details galore in this kitchen that are best experienced in person.
This house has the main sleeping quarters upstairs with 3 bedrooms and had just one bathroom. The objective was to gain a second full bathroom for a formal parents ensuite and remodel the existing bathroom. While adding these it was imperative to maintain all 3 bedrooms as usable for family and guests, and, no lost closet storage to the master bedroom. Both finished bathrooms are detailed with designer finished and tile.
The existing house had old single pane, double hung windows (some with non operational storm windows) that were drafty and very low insulation value to glass. We improved this by replacing all the windows throughout the house with new insulated units. Further we added insulation to all the exterior walls we had opened for remodel and existing floors that were not properly conditioned.
Finally, the second floor was heated primarily with baseboard heaters and one inefficient supply duct from the forced air system in the basement; also, in the summer the second floor would be uncomfortably hot we solved this issue by adding an independent heat pump system to the second floor with both heating and cooling independently controlled upstairs.









