carrato basement



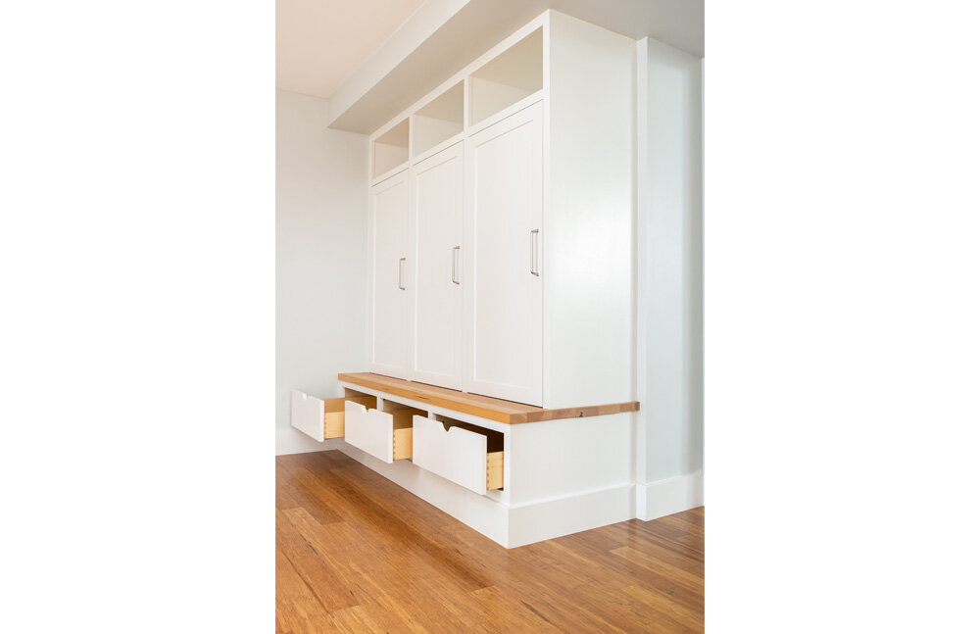


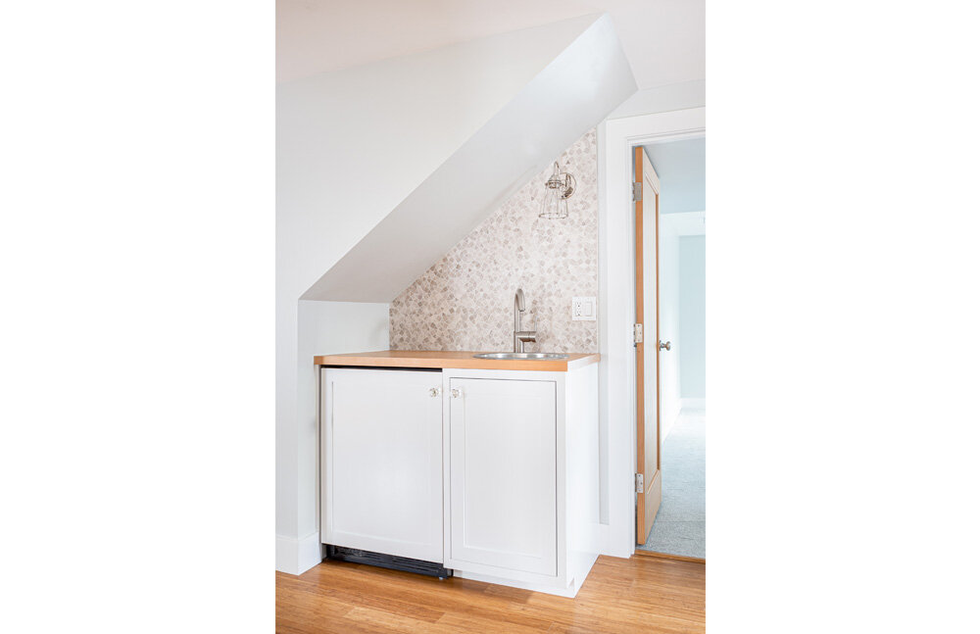
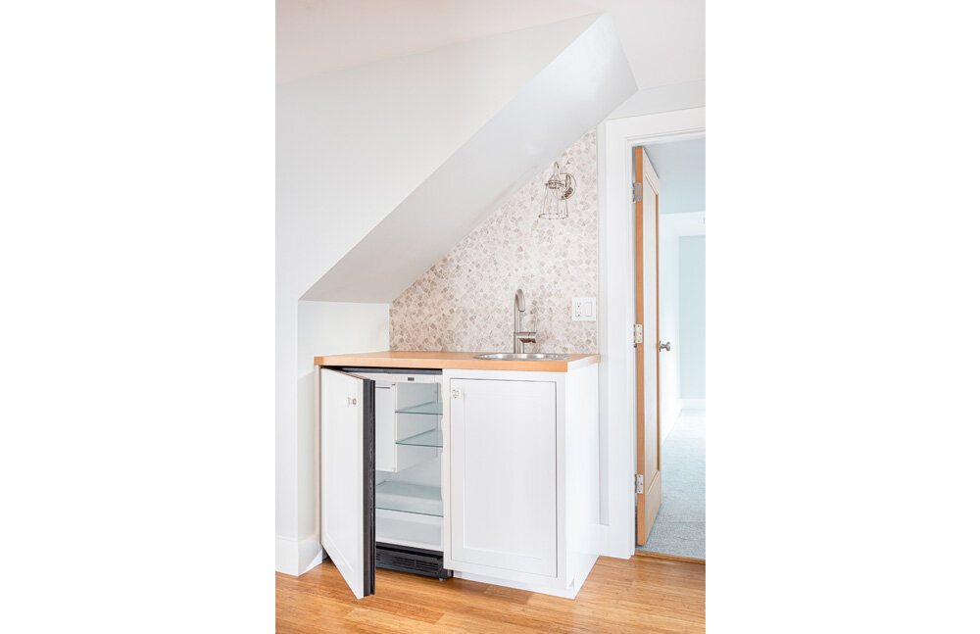



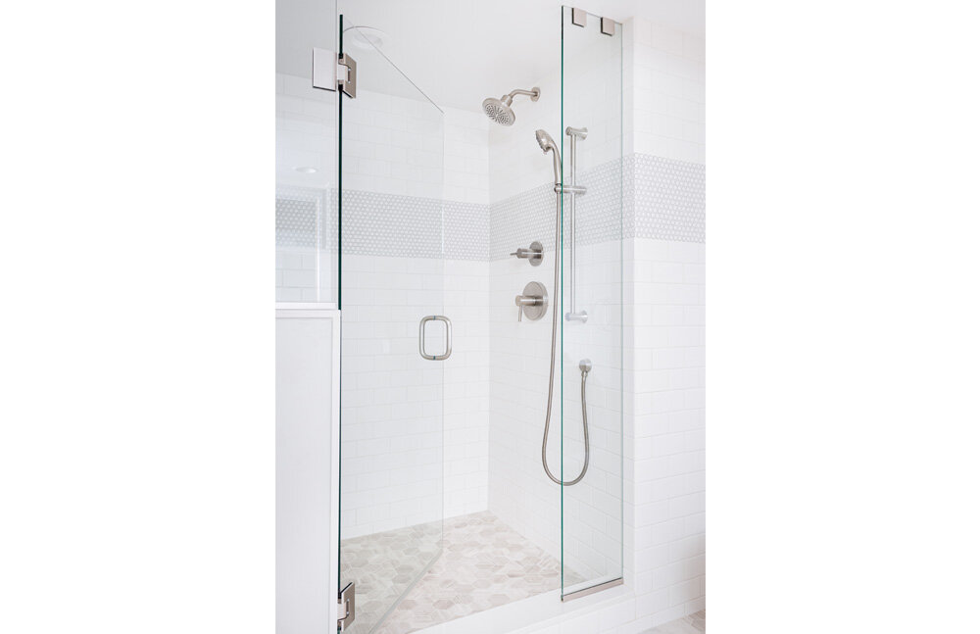
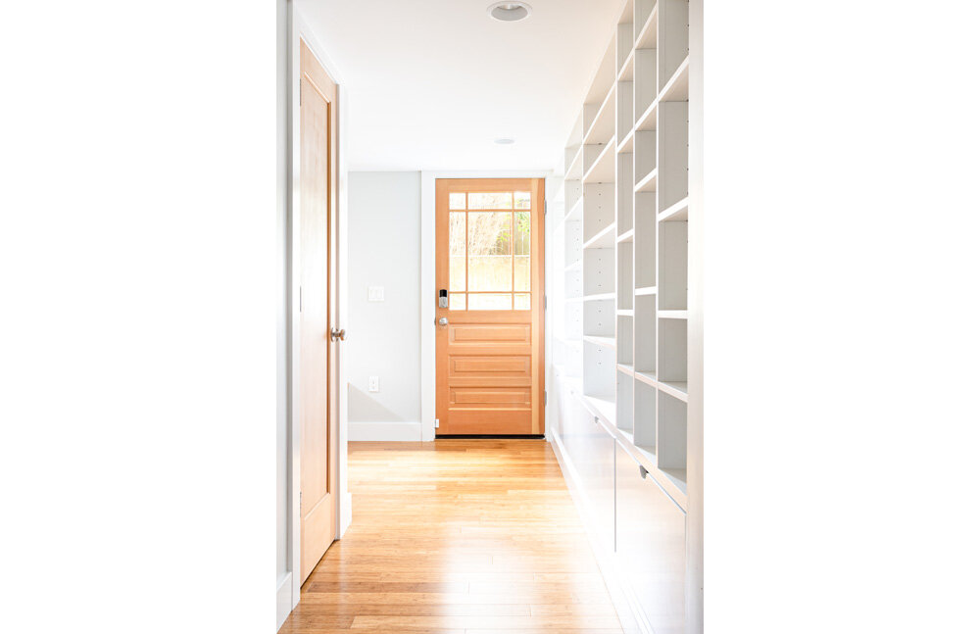






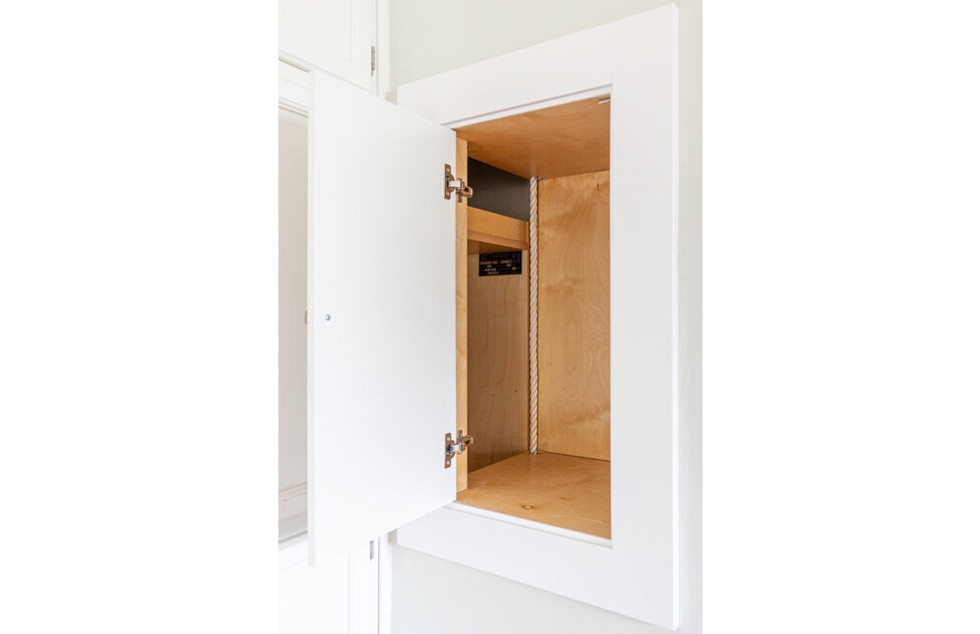
Project Name: Carrato Basement
Designer: Holah Design and Architecture
Project Manager: Mike Early; Clarkbuilt, Inc.
I have always believed an unfinished basement is the best place to invest money when trying to gain additional living space. This Portland basement is a great example of what can be accomplished, and then some. A new legal staircase from the kitchen leads down into the main common space with a built-in bench/ storage. The main hang-out area has other custom built-in units along with the addition of a gas fireplace. Further built-ins and other added storage are throughout the basement including a shoe display shelving unit and full height locker cabinetry built from salvaged paneling that was part of the existing ceiling. A bathroom and legal bedroom add to the list which is topped off with a workout room, laundry/ art room, and a dumbwaiter connecting the basement to the 2 floors above. All the natural wood is repurposed (salvaged) fir from the deconstruction of the existing spaces.









